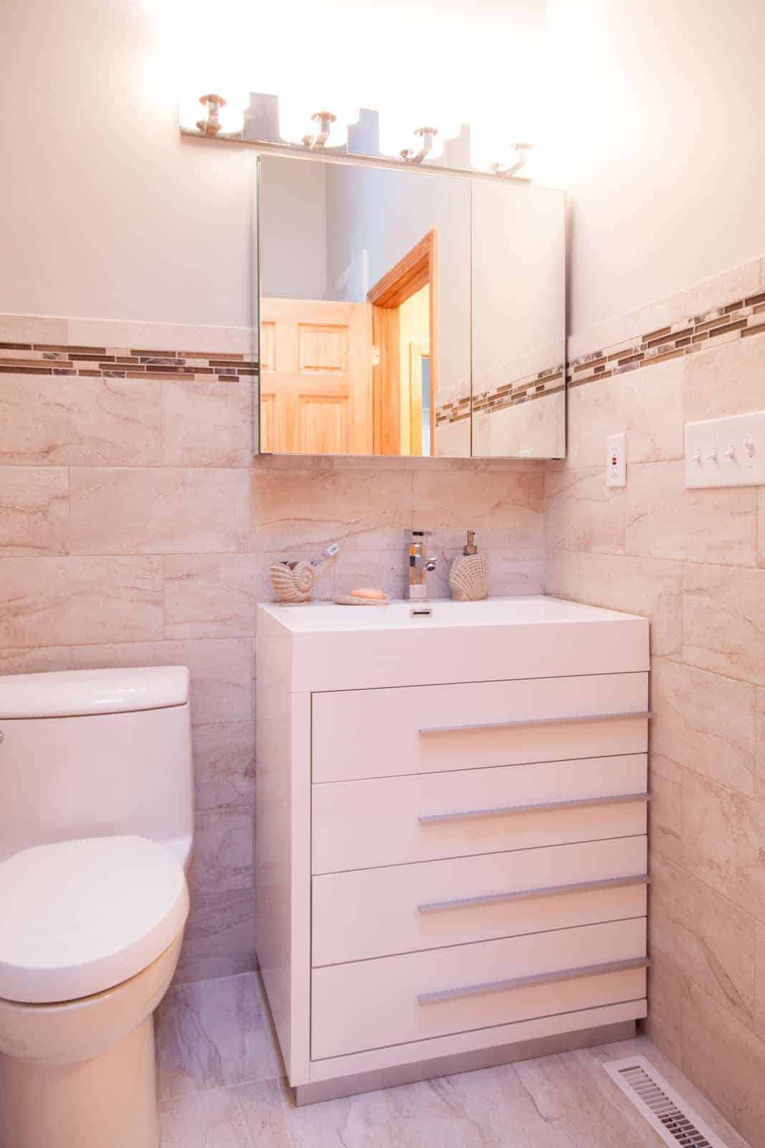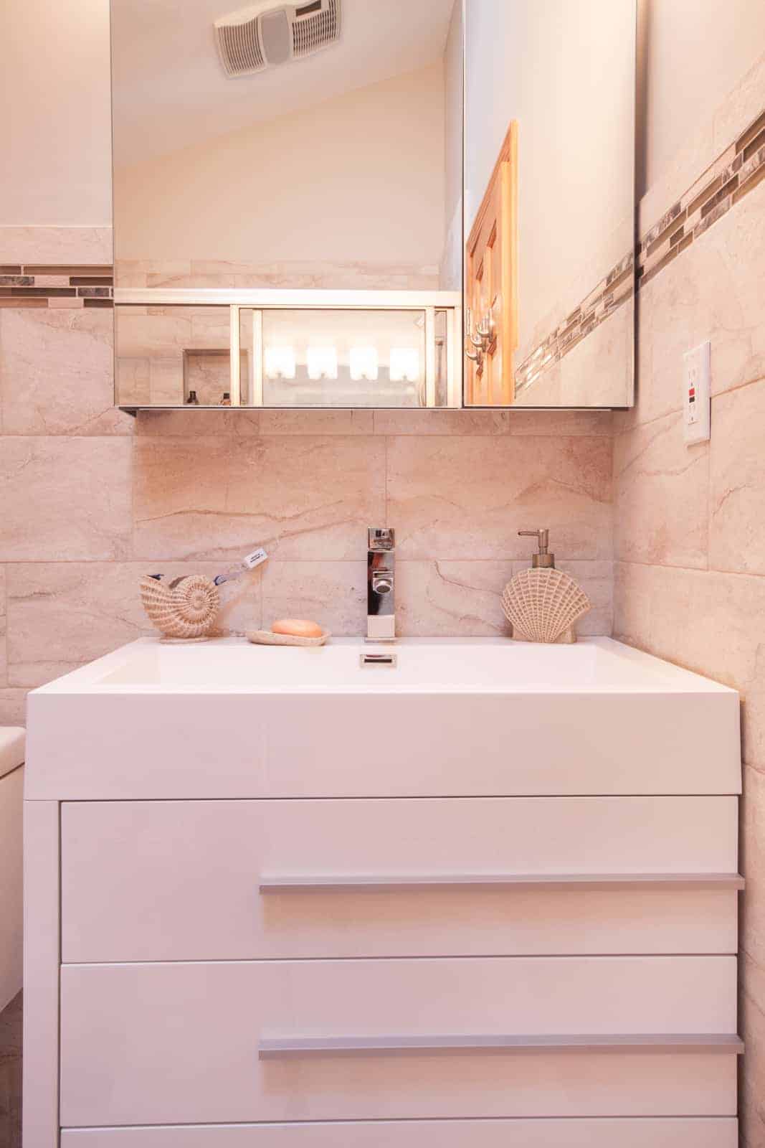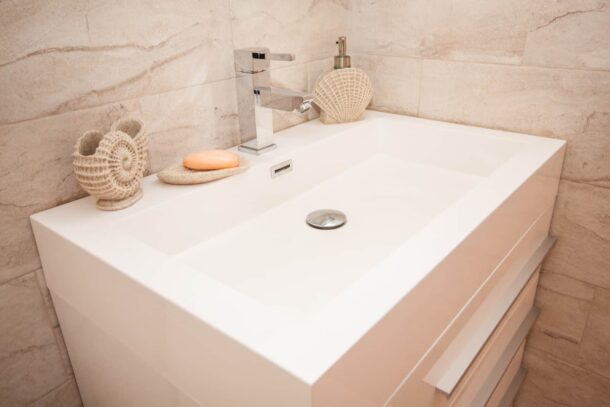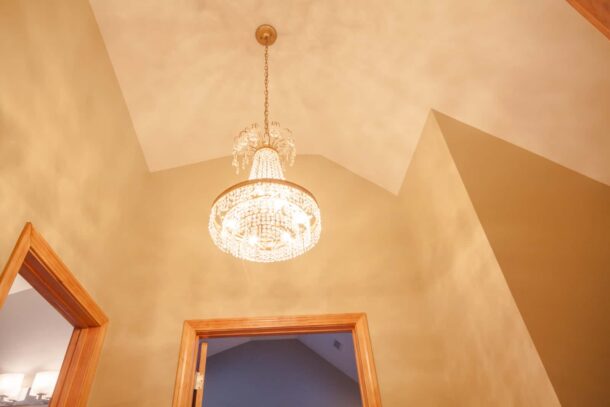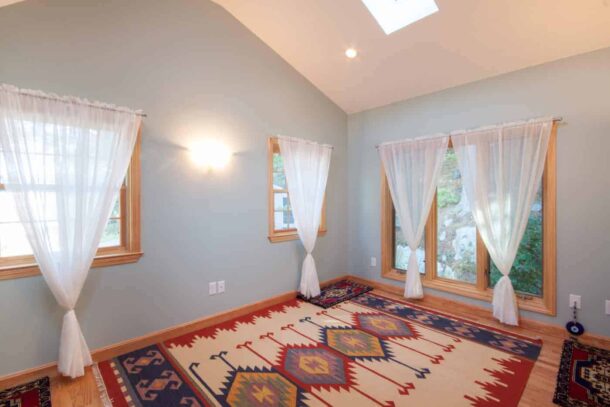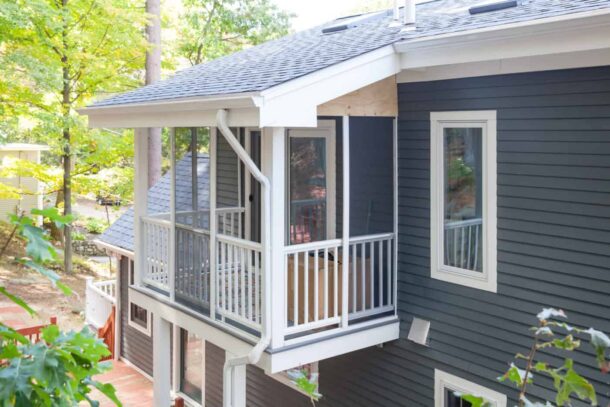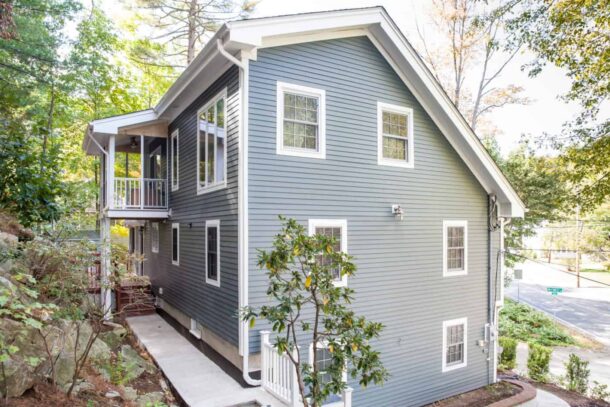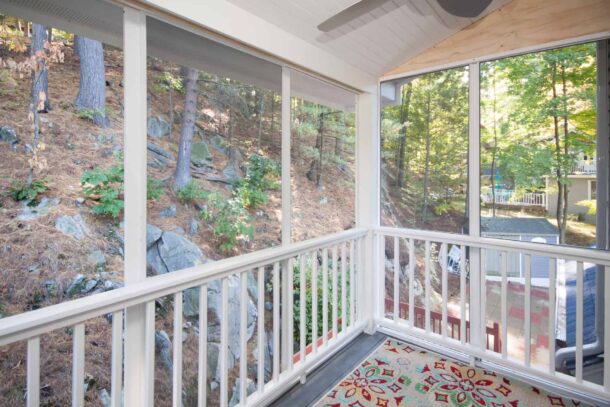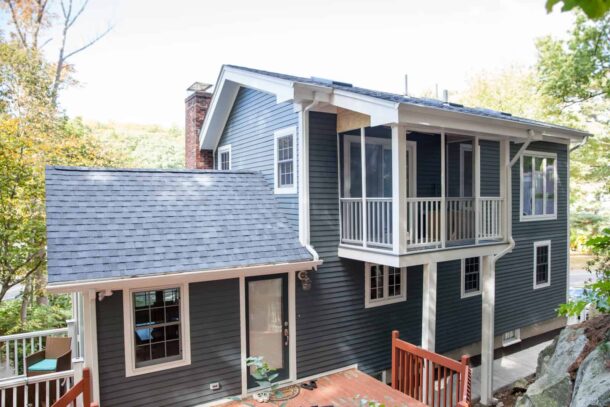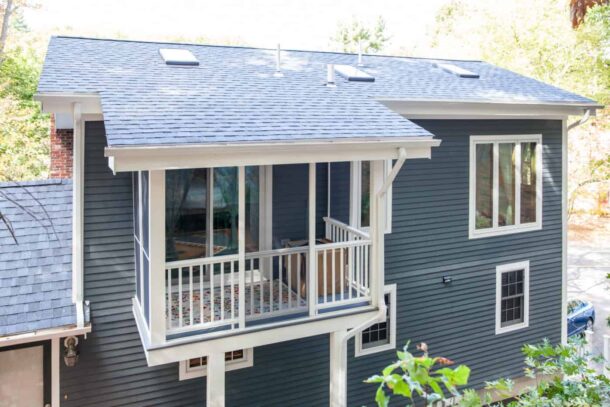Home Addition
Wakefield, MA
Wakefield, MA Home Addition by Pionarch
Project Description
PionArch works with different types of developers on various interior and architecture projects.
This remodel house design in Newburyport was put together for a contractor to build from and we had designed an advertisement to attract potential buyers. We created five photo realistic images to show how the finished spaces will look when construction is completed. The house was sold after 8 weeks of being advertised on the developer’s website.
Remodel House Design Project Plan
This custom home remodel project plan was to create new floor plans, detailing for the ceilings and wall panels, trim work and finishes. We selected the finishes for the first floor and detailed kitchen cabinets. Pionarch had rendered the interior views with high level of detail and color.
Challenges
The biggest challenge on this project was to coordinate the finishes with the developer. Budget was a concern and we had to alter some of the ideas we had to their liking.
Client Reaction
The client sold the house faster than they thought.

